Redstone Vista - Apartment Living in Houston, TX
About
Welcome to Redstone Vista
22715 Imperial Valley Drive Houston, TX 77073P: 281-821-1944 TTY: 711
F: 281-821-4347
Office Hours
Monday through Friday: 9:00 AM to 6:00 PM. Saturday: 10:00 AM to 5:00 PM. Sunday: Closed.
Welcome home to Red Stone Vista! Our beautiful apartment home community is located in the heart of Houston, Texas. Close to shopping, restaurants, and entertainment, enjoying everything you love is just minutes away. If convenience and comfort are important factors in your lifestyle, you’ve come to the right place.
Red Stone Vista is delighted to offer four newly renovated one and two bedroom apartments for rent. Our spacious and pet-friendly apartment homes are bright and airy featuring, an all-electric kitchen with a dishwasher and refrigerator, mini blinds, carpeted floors, walk-in closets, new lighting, plumbing fixtures, and new wood-style flooring. Select homes include a den or study and a wood-burning fireplace. Take in the view from your patio or balcony.
Explore all of the community amenities at your disposal. As a resident, you will be able to take advantage of the business center, dog park, shimmering swimming pool, and beautiful landscaping. For added peace of mind, we provide gated access and part-time courtesy patrol. Come and see why living at Red Stone Apartments in Houston, TX, is the place to call home.
WOW! 1 Month Free + LIVE4 FREE - 3 MONTHS SWEEPSTAKES
Floor Plans
1 Bedroom Floor Plan
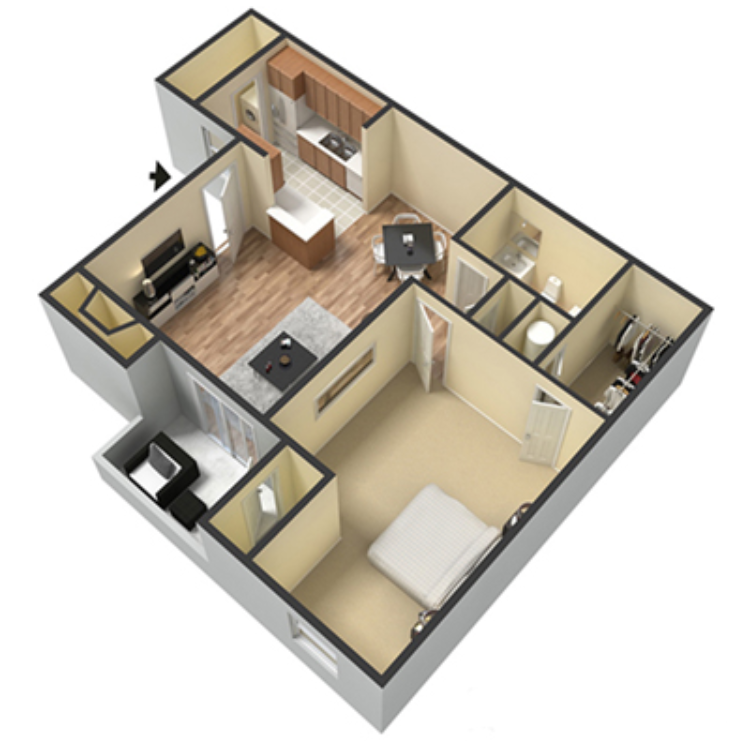
1 Bed 1 Bath
Details
- Beds: 1 Bedroom
- Baths: 1
- Square Feet: 718
- Rent: $819-$839
- Deposit: $550
Floor Plan Amenities
- All-electric Kitchen
- Balcony or Patio
- Carpeted Floors
- Ceiling Fans
- Central Air and Heating
- Dishwasher
- Mini Blinds
- Refrigerator
- Walk-in Closets
- Washer and Dryer Connections
- Wood Burning Fireplace *
* In Select Apartment Homes
Floor Plan Photos
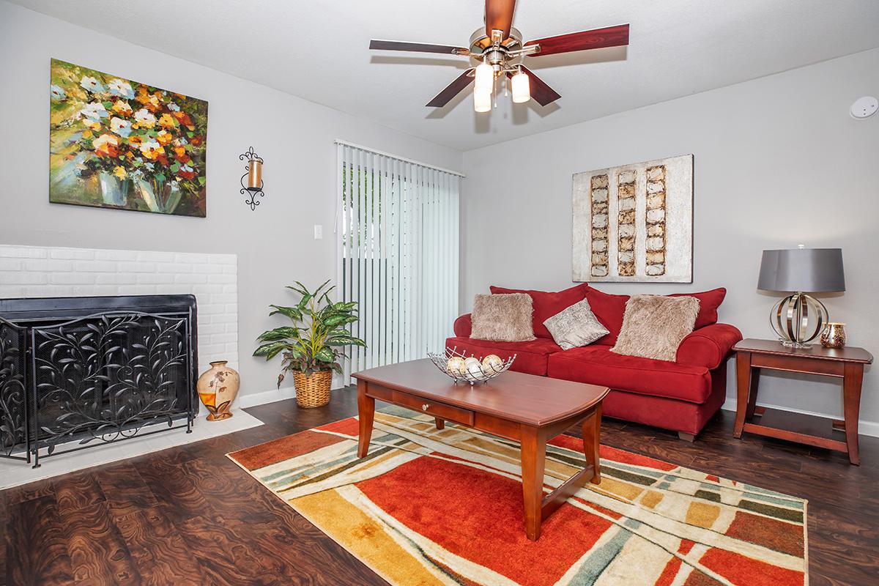
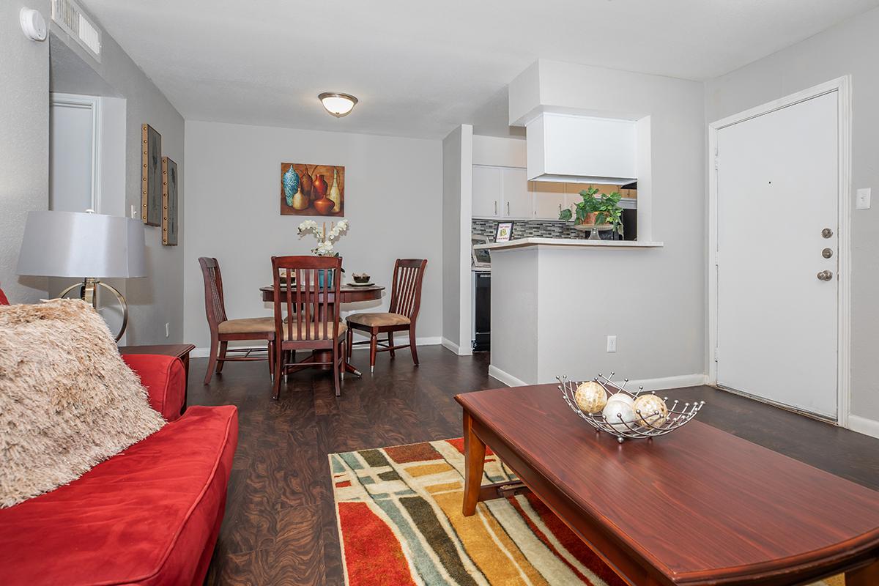
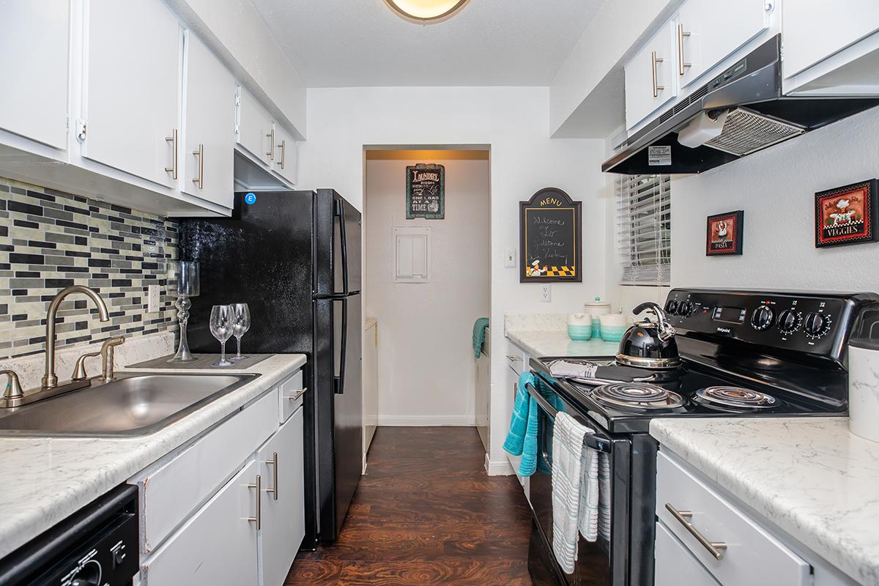
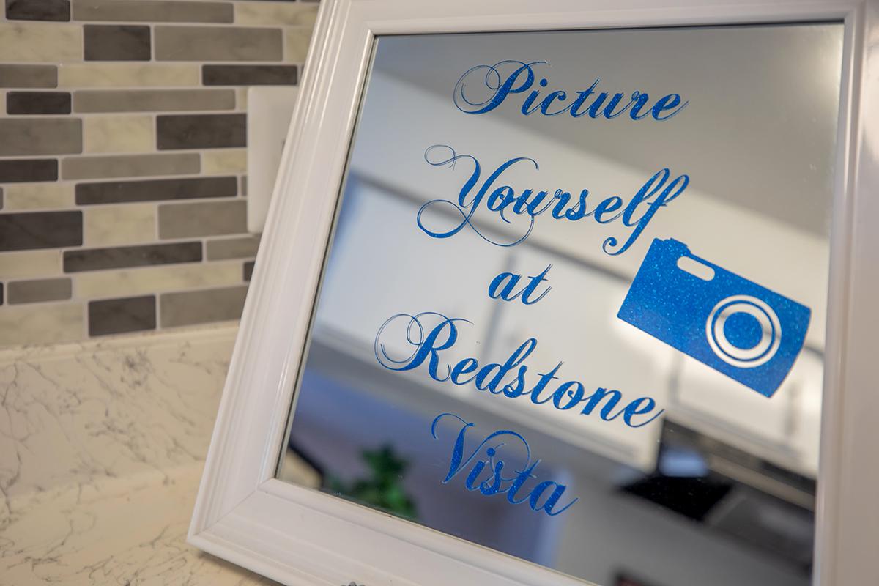
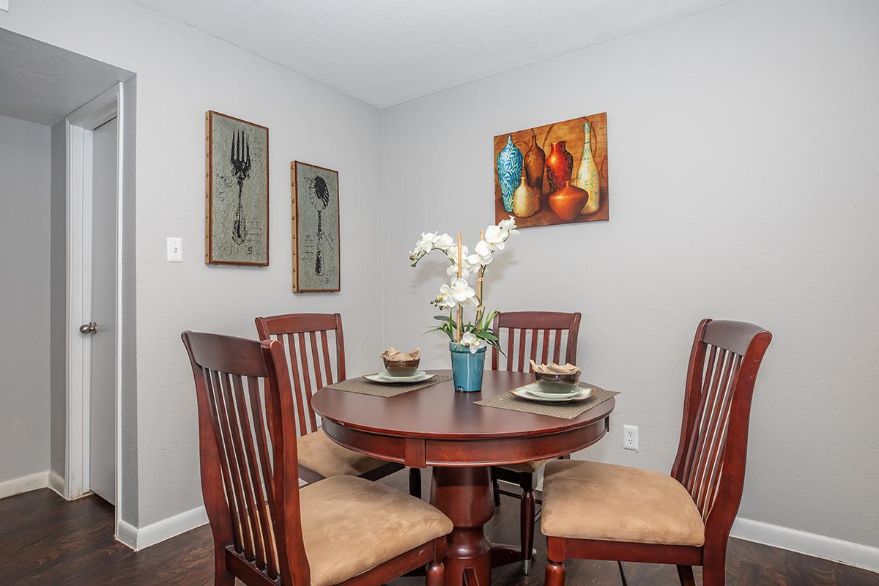
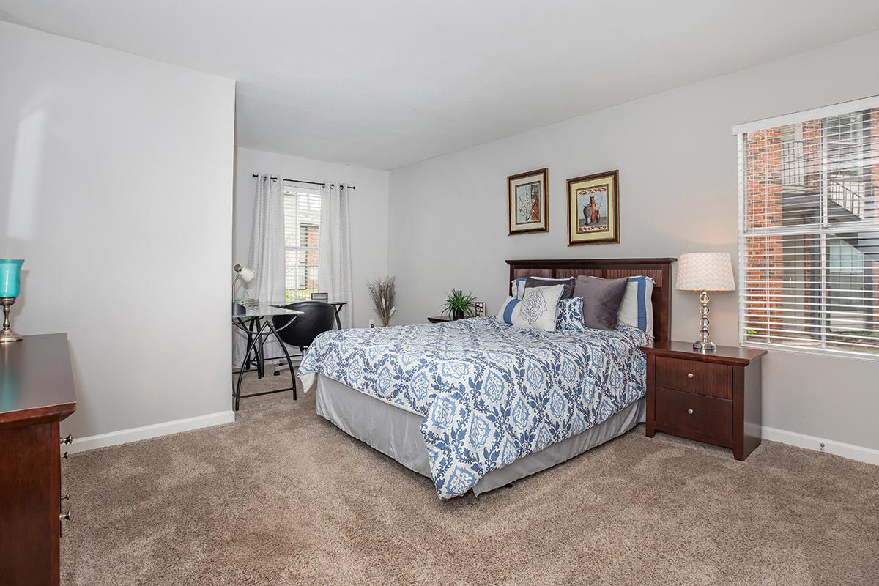
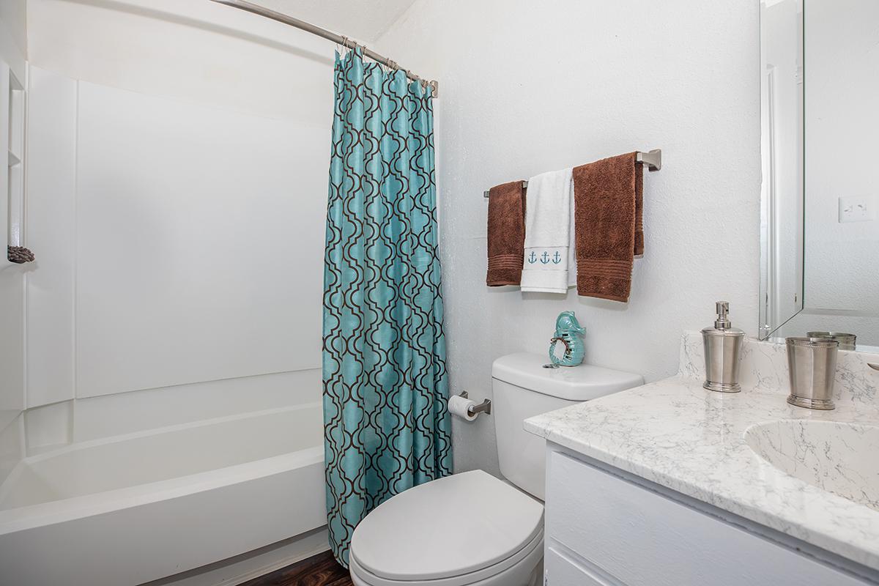
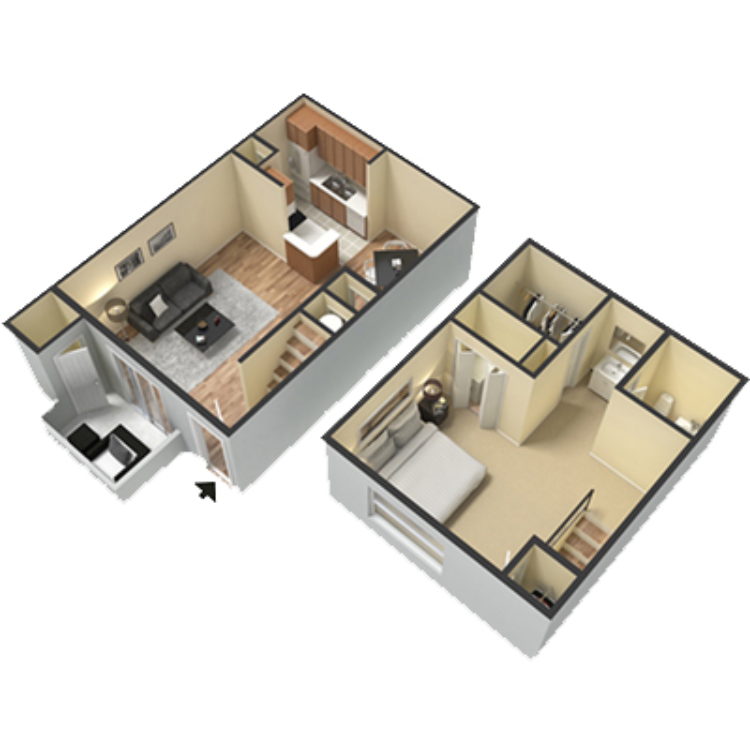
1 Bed 1 Bath TH
Details
- Beds: 1 Bedroom
- Baths: 1
- Square Feet: 813
- Rent: $869-$899
- Deposit: $550
Floor Plan Amenities
- All-electric Kitchen
- Balcony or Patio
- Carpeted Floors
- Ceiling Fans
- Central Air and Heating
- Dishwasher
- Mini Blinds
- Refrigerator
- Walk-in Closets
- Washer and Dryer Connections
- Wood Burning Fireplace *
* In Select Apartment Homes
Floor Plan Photos
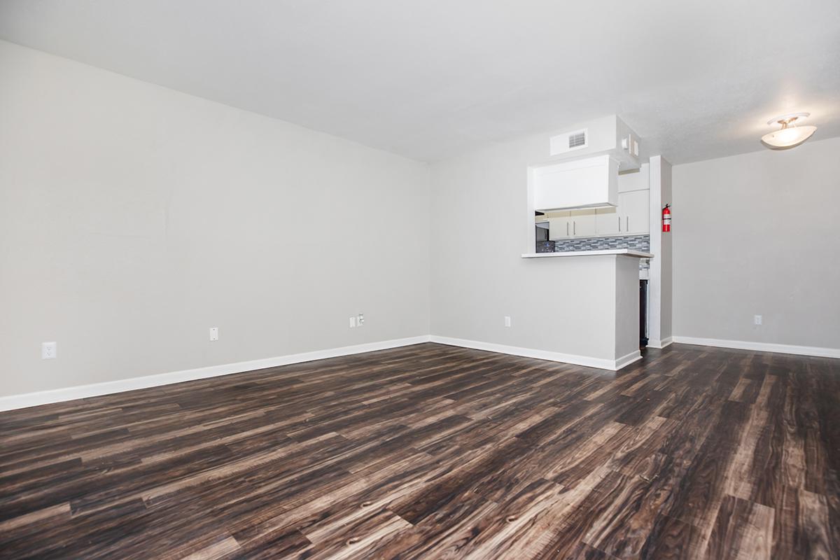
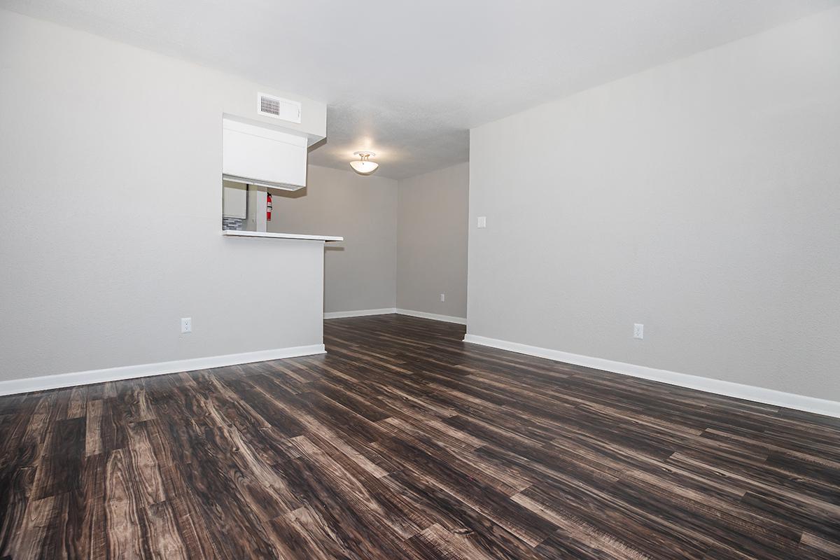
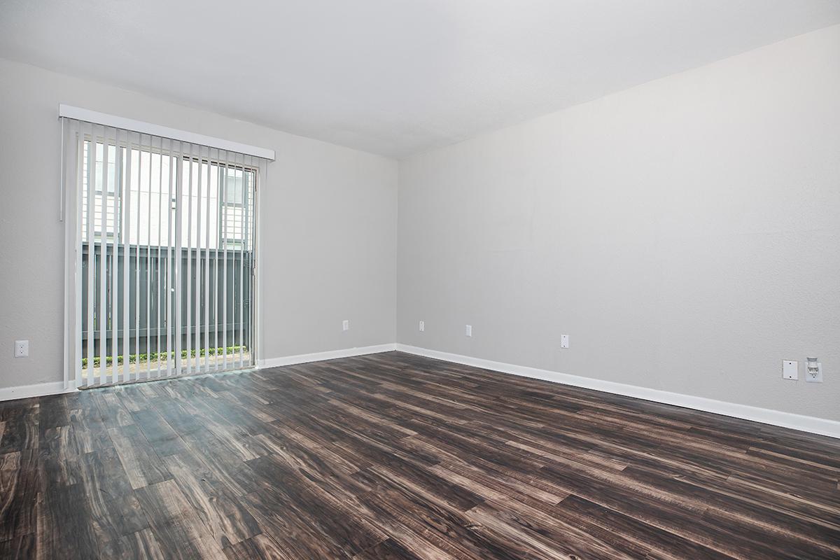
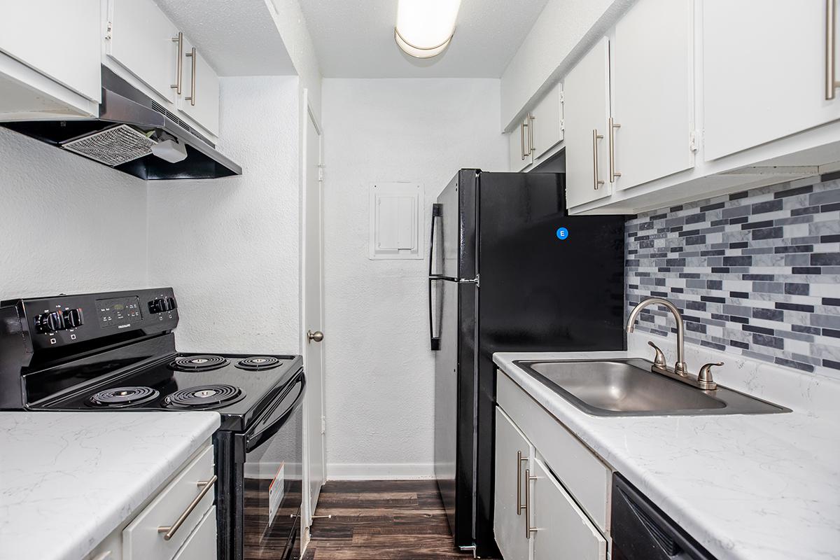
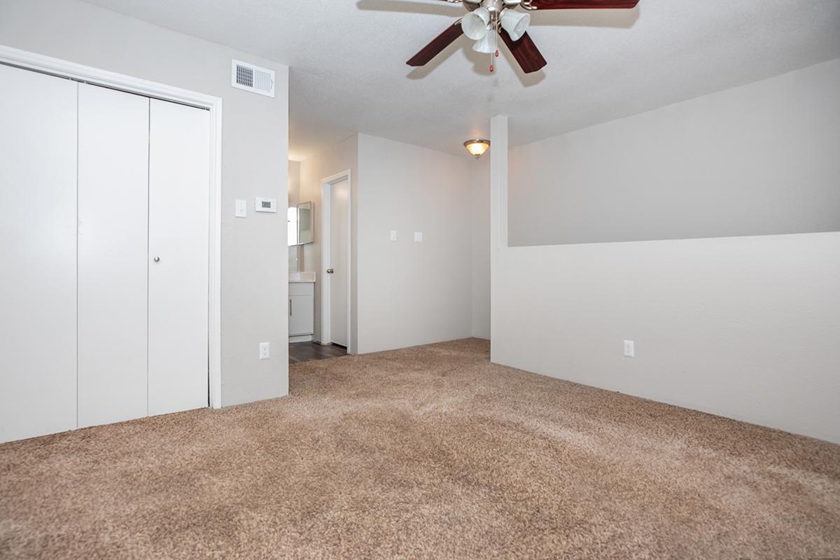
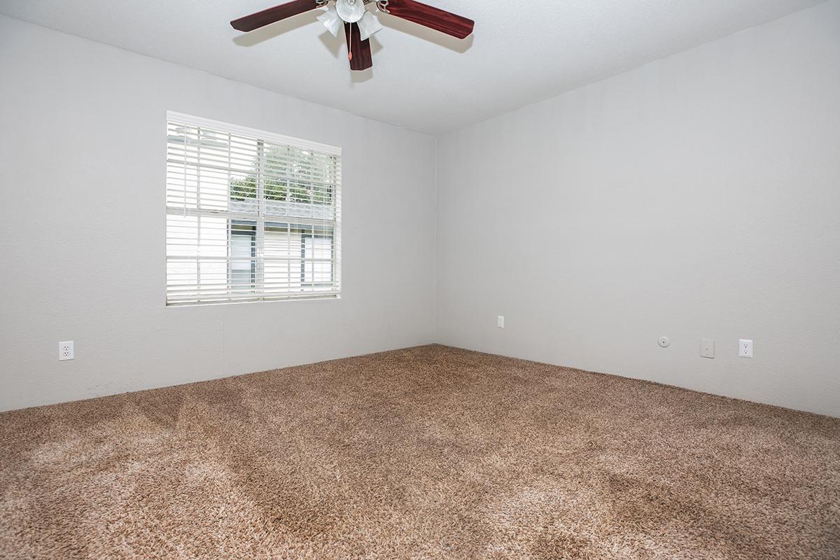
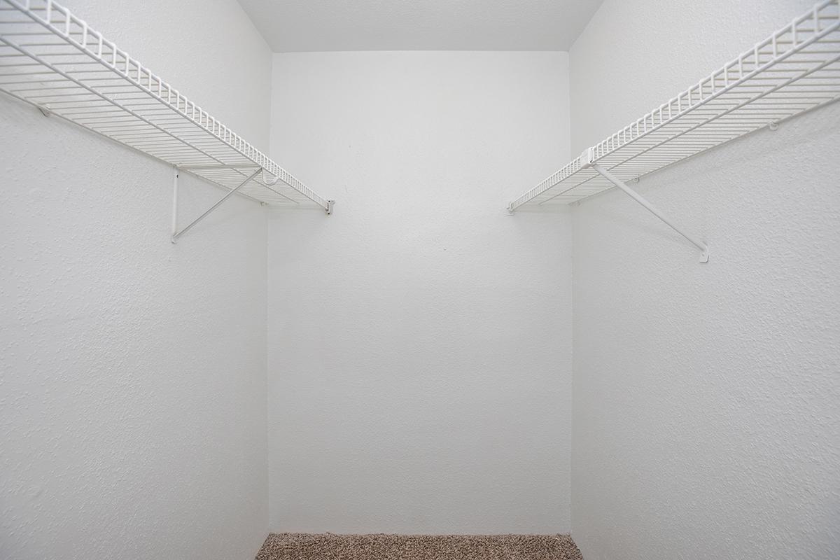
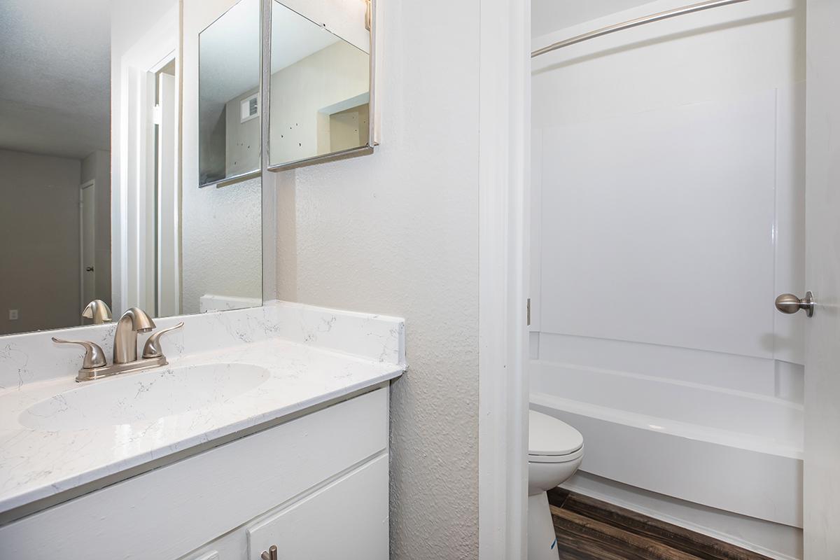
2 Bedroom Floor Plan
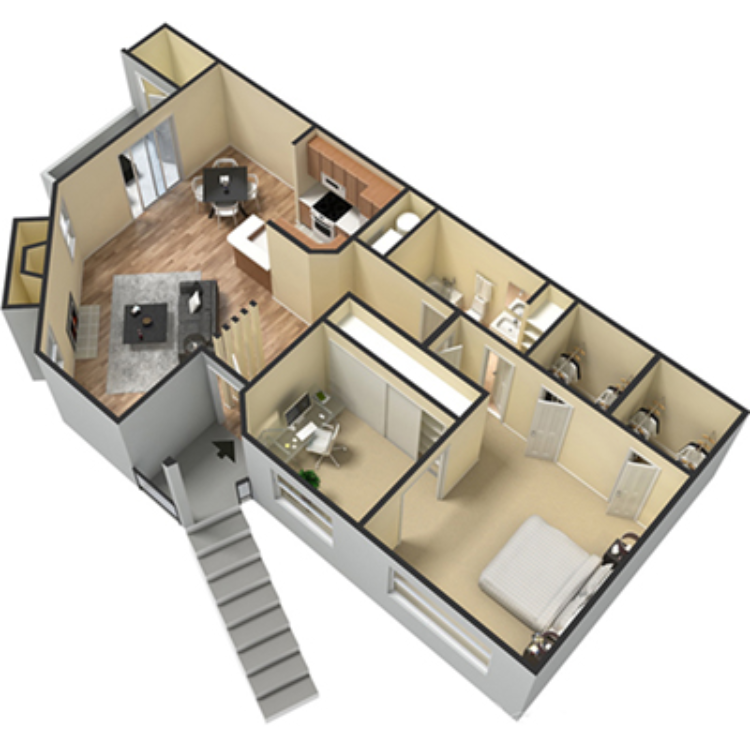
1 Bed 1 Bath w/ Den
Details
- Beds: 2 Bedrooms
- Baths: 1
- Square Feet: 865
- Rent: $959-$1029
- Deposit: $550
Floor Plan Amenities
- All-electric Kitchen
- Balcony or Patio
- Carpeted Floors
- Ceiling Fans
- Central Air and Heating
- Den or Study
- Dishwasher
- Mini Blinds
- Refrigerator
- Walk-in Closets
- Washer and Dryer Connections
- Wood Burning Fireplace *
* In Select Apartment Homes
Floor Plan Photos
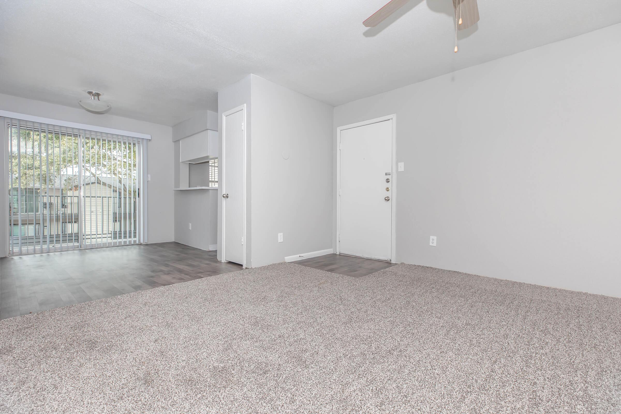
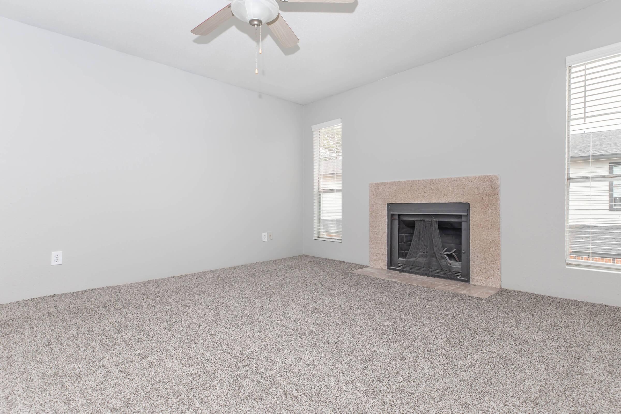
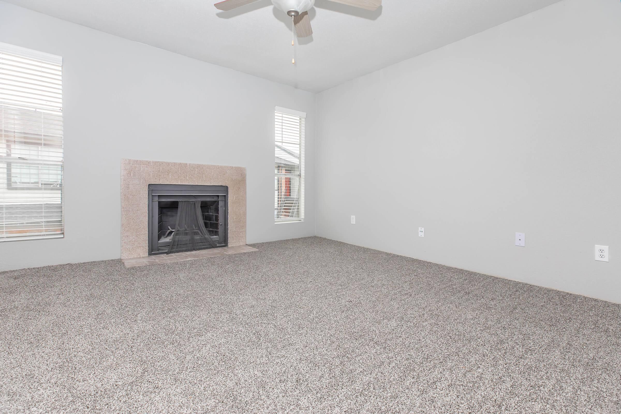
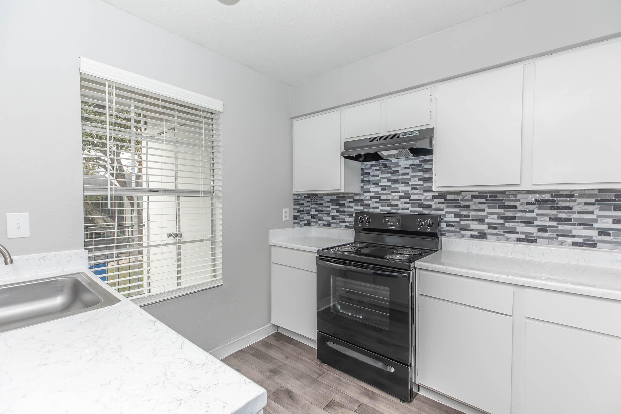
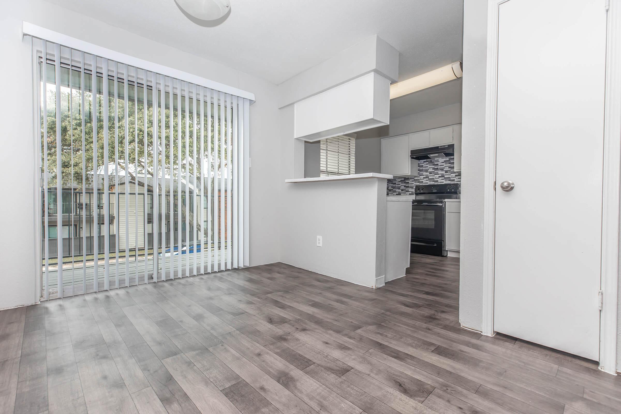
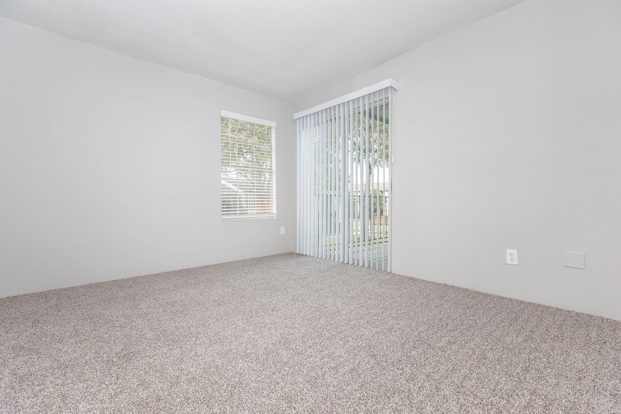
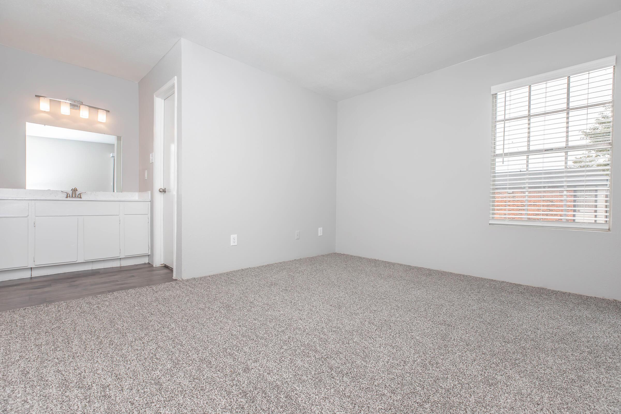
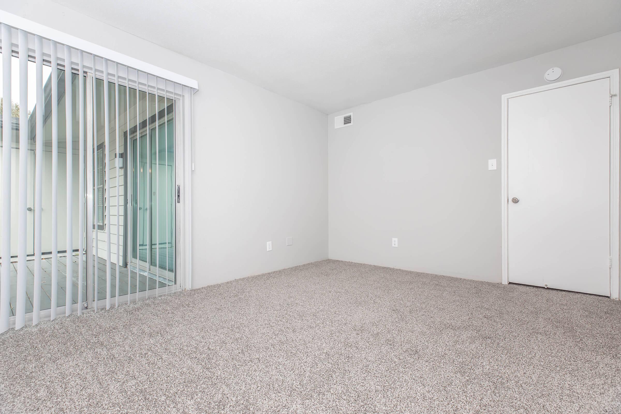
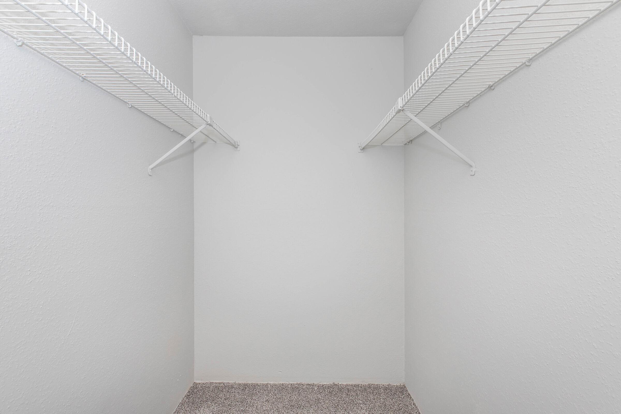
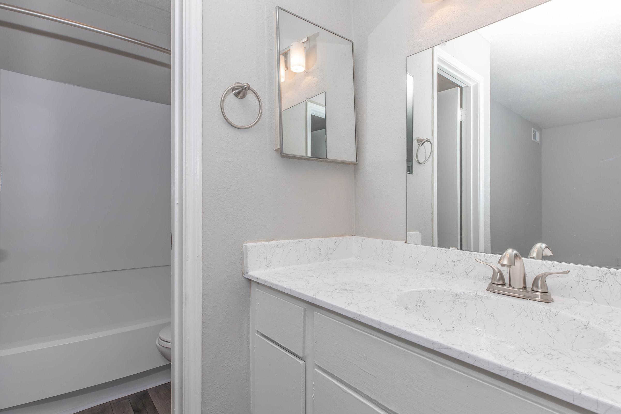
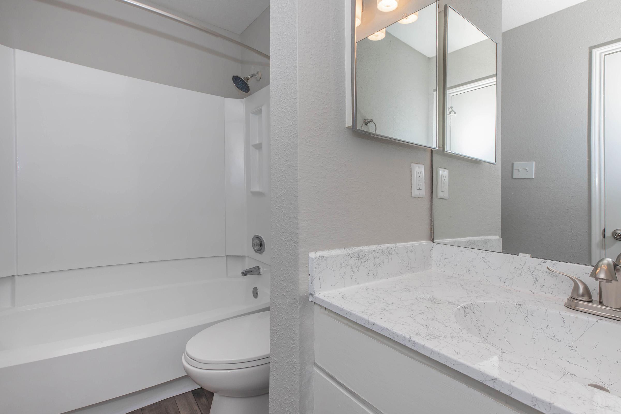
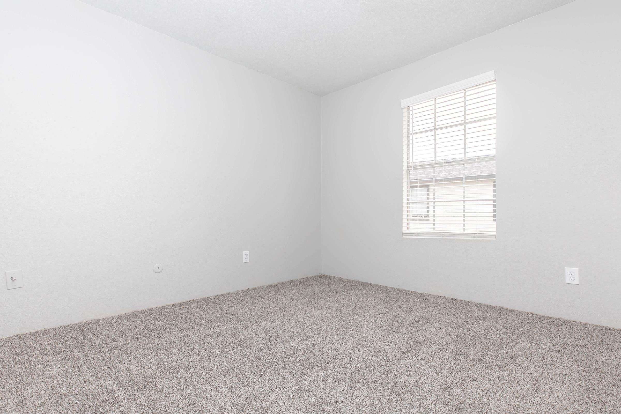
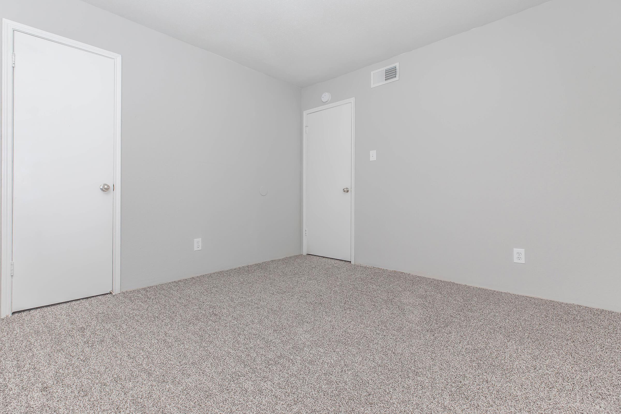
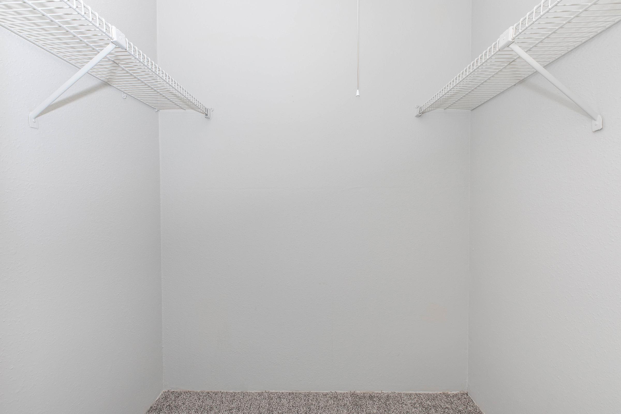
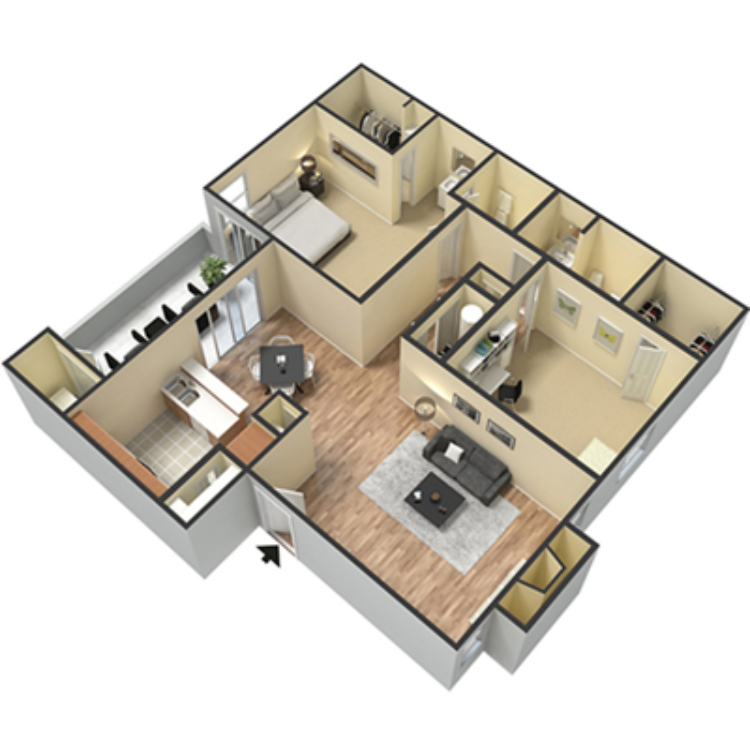
2 Bed 2 Bath
Details
- Beds: 2 Bedrooms
- Baths: 2
- Square Feet: 1033
- Rent: $1099-$1249
- Deposit: $550
Floor Plan Amenities
- All-electric Kitchen
- Balcony or Patio
- Carpeted Floors
- Ceiling Fans
- Central Air and Heating
- Dishwasher
- Mini Blinds
- Refrigerator
- Walk-in Closets
- Washer and Dryer Connections
- Wood Burning Fireplace *
* In Select Apartment Homes
Show Unit Location
Select a floor plan or bedroom count to view those units on the overhead view on the site map. If you need assistance finding a unit in a specific location please call us at 281-821-1944 TTY: 711.

Unit: 2203
- 1 Bed, 1 Bath
- Availability:Now
- Rent:$819
- Square Feet:718
- Floor Plan:1 Bed 1 Bath
Unit: 0804
- 1 Bed, 1 Bath
- Availability:Now
- Rent:$839
- Square Feet:718
- Floor Plan:1 Bed 1 Bath
Unit: 1115
- 1 Bed, 1 Bath
- Availability:Now
- Rent:$839
- Square Feet:718
- Floor Plan:1 Bed 1 Bath
Unit: 1905
- 1 Bed, 1 Bath
- Availability:Now
- Rent:$899
- Square Feet:813
- Floor Plan:1 Bed 1 Bath TH
Unit: 0611
- 1 Bed, 1 Bath
- Availability:Now
- Rent:$899
- Square Feet:813
- Floor Plan:1 Bed 1 Bath TH
Unit: 1903
- 1 Bed, 1 Bath
- Availability:Now
- Rent:$899
- Square Feet:813
- Floor Plan:1 Bed 1 Bath TH
Unit: 1902
- 2 Bed, 1 Bath
- Availability:Now
- Rent:$959
- Square Feet:865
- Floor Plan:1 Bed 1 Bath w/ Den
Unit: 1901
- 2 Bed, 1 Bath
- Availability:Now
- Rent:$1029
- Square Feet:865
- Floor Plan:1 Bed 1 Bath w/ Den
Unit: 1907
- 2 Bed, 1 Bath
- Availability:Now
- Rent:$1029
- Square Feet:865
- Floor Plan:1 Bed 1 Bath w/ Den
Unit: 1604
- 2 Bed, 2 Bath
- Availability:Now
- Rent:$1249
- Square Feet:1033
- Floor Plan:2 Bed 2 Bath
Unit: 0908
- 2 Bed, 2 Bath
- Availability:Now
- Rent:$1249
- Square Feet:1033
- Floor Plan:2 Bed 2 Bath
Unit: 2105
- 2 Bed, 2 Bath
- Availability:Now
- Rent:$1249
- Square Feet:1033
- Floor Plan:2 Bed 2 Bath
Amenities
Explore what your community has to offer
Community Amenities
- Access to Public Transportation
- Beautiful Landscaping
- Business Center
- Cable Available
- Dog Park
- Easy Access to Freeways
- Easy Access to Shopping
- Gated Access
- On-call Maintenance
- On-site Maintenance
- Part-time Courtesy Patrol
- Se Habla Español
- Shimmering Swimming Pool
Apartment Features
- All-electric Kitchen
- Balcony or Patio
- Carpeted Floors
- Ceiling Fans
- Central Air and Heating
- Den or Study*
- Dishwasher
- Mini Blinds
- Refrigerator
- Walk-in Closets
- Washer and Dryer Connections
- Wood Burning Fireplace*
* In Select Apartment Homes
Pet Policy
Pets Welcome Upon Approval. Maximum adult weight is 25 pounds. There is a $300 pet deposit. Non-refundable pet fee is $300 per pet. Monthly pet rent of $10 will be charged per pet. Breed restrictions apply, including but not limited to the following, which may change without notice: Akita, Doberman Pinscher, Rottweiler, Dalmatian, Pit Bull, Chow, Wolf Hybrid, and Bull Mastiff. Pet Amenities: Pet Waste Stations
Photos
Community Amenities
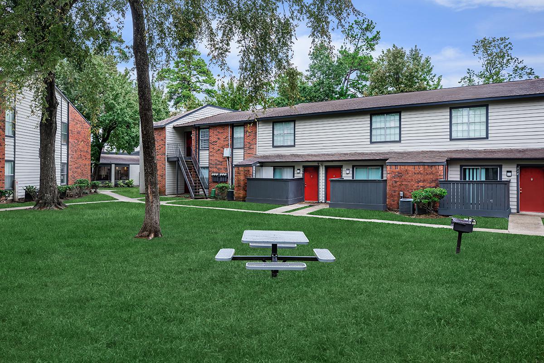
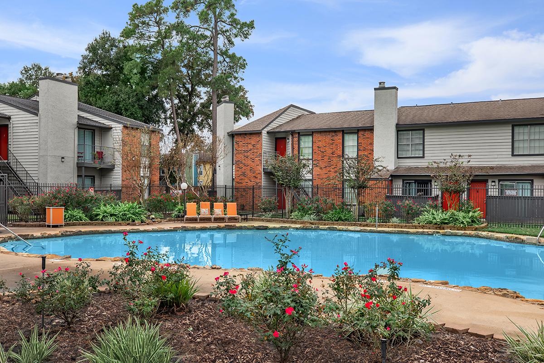
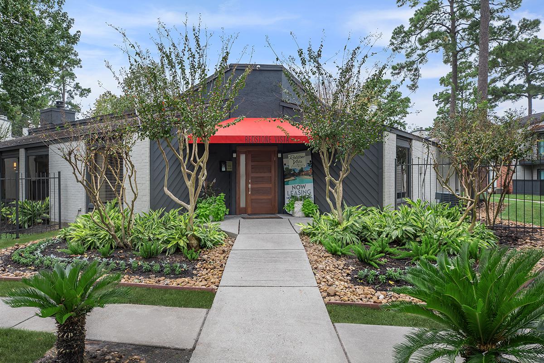
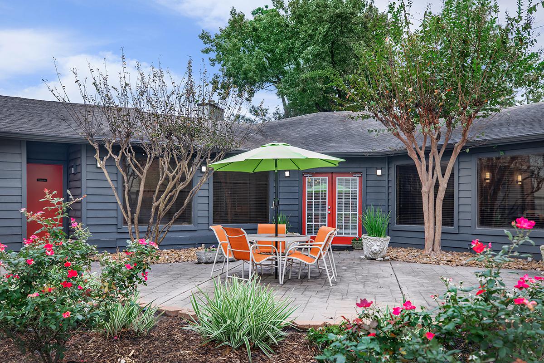
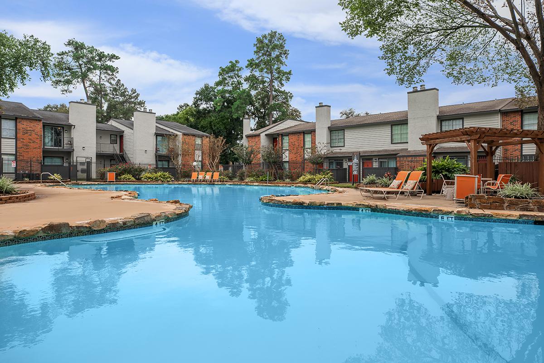
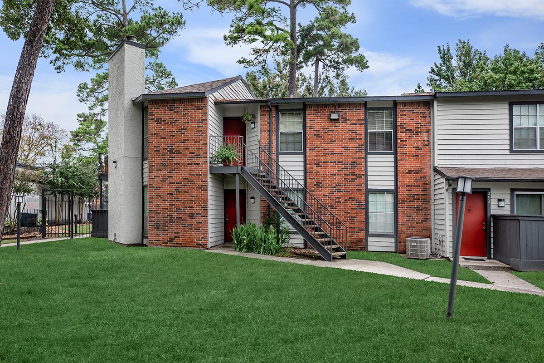
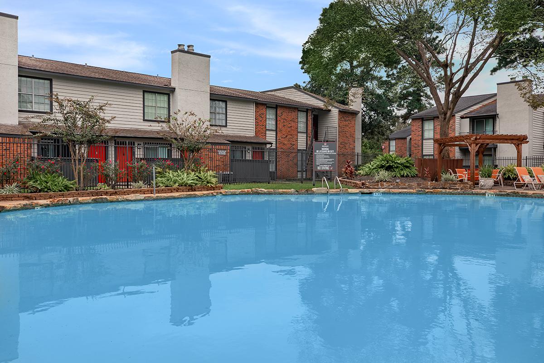
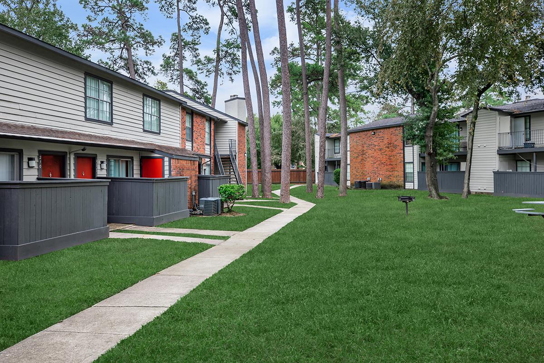
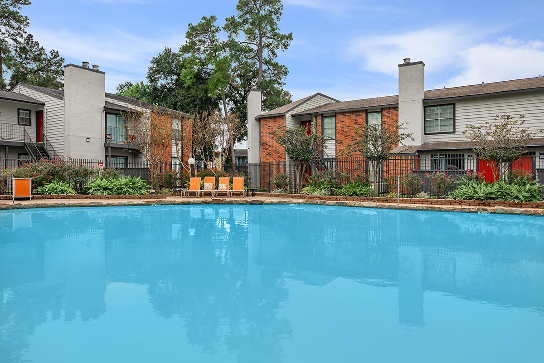
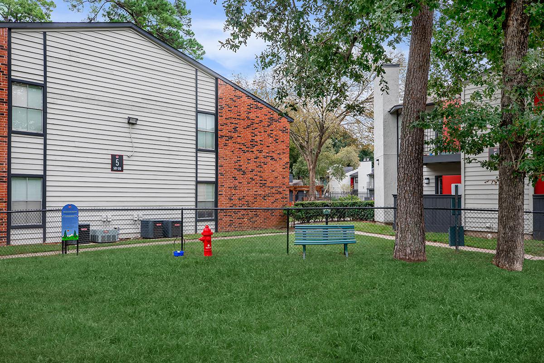
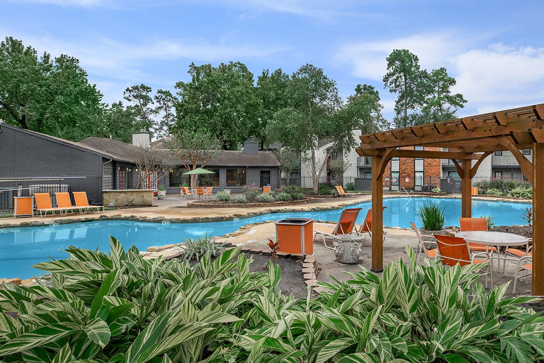
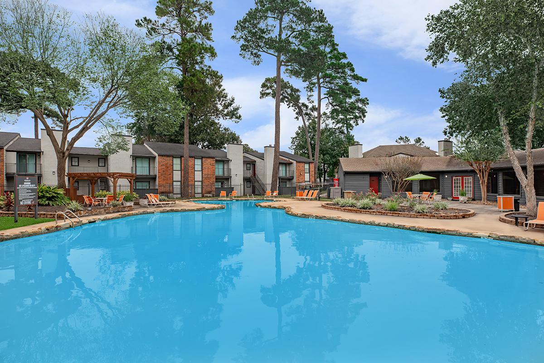
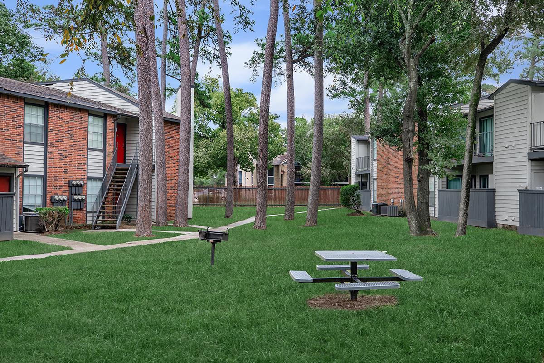
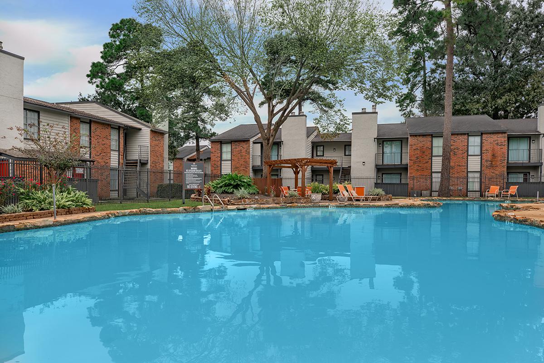
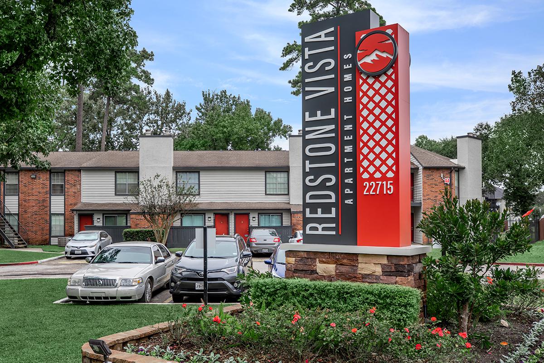
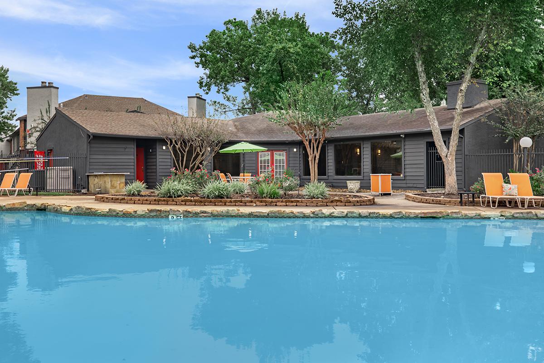
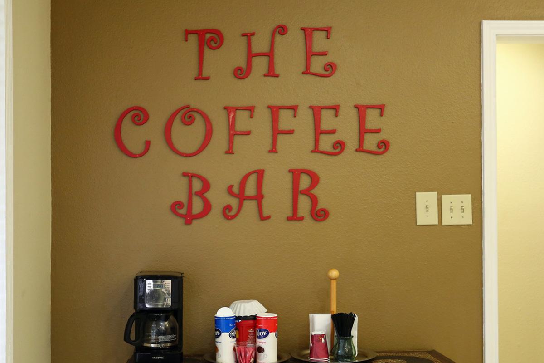
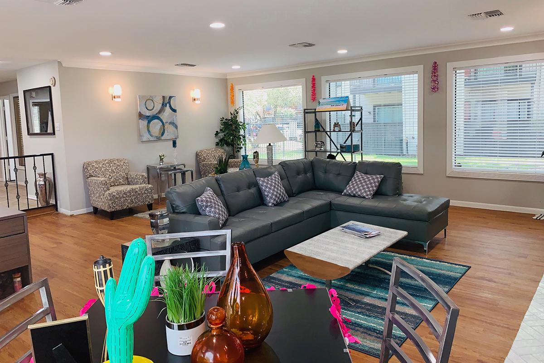

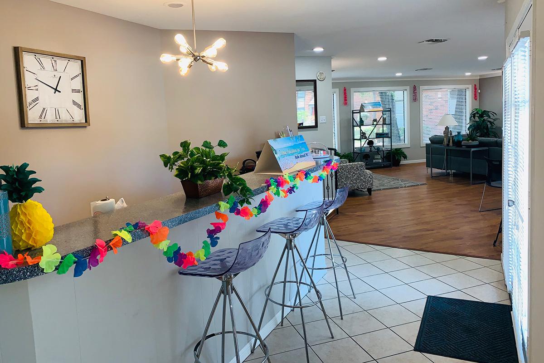
1 Bed 1 Bath (Model)







1 Bed 1 Bath TH








2 Bed 1 Bath














Neighborhood
Points of Interest
Redstone Vista
Located 22715 Imperial Valley Drive Houston, TX 77073Bank
Elementary School
Entertainment
Fitness Center
Grocery Store
High School
Hospital
Library
Middle School
Park
Post Office
Restaurant
Salons
Shopping Center
Contact Us
Come in
and say hi
22715 Imperial Valley Drive
Houston,
TX
77073
Phone Number:
281-821-1944
TTY: 711
Fax: 281-821-4347
Office Hours
Monday through Friday: 9:00 AM to 6:00 PM. Saturday: 10:00 AM to 5:00 PM. Sunday: Closed.